Patent information:
| Patent: | Utility 2,996,845 |
| Patented: | August 22, 1961 |
| Applied: | September 11, 1958 |
| Title: | Structural Panel and Building Wall Construction Utilizing Same |
| Description: | Panellized glass block wall construction |
| Category: | KI |
| Assigned to: | Kimble Glass Co. |
Patentee Information:
| CIPRIANI, Chester C. | Toledo, OH |
| STARK, Charles H. | Waterville, OH |
Class and subclass information:
| Class: | 52 | STATIC STRUCTURES (E.G., BUILDINGS) |
| Subclass: | 475.1 | FACER HELD BY STIFFENER-TYPE FRAME; Self-supporting section (e.g., facing) attached to nonload bearing framing; |
| Class: | 52 | STATIC STRUCTURES (E.G., BUILDINGS) |
| Subclass: | 395 | RELATIVELY YIELDABLE PREFORMED SEPARATOR (I.E., EXPANSION JOINT); Separating bridger strip from juncture of panels; |
| Class: | 52 | STATIC STRUCTURES (E.G., BUILDINGS) |
| Subclass: | 457 | SECTIONED IMPERFORATE FACING WITHIN PERPHERAL FRAME; E.G., PLURAL PANEL DOOR; Edge-abutted panels; |
| Class: | 52 | STATIC STRUCTURES (E.G., BUILDINGS) |
| Subclass: | 464 | BRIDGER STRIP HIDING JUNCTURE OF PANELS; Bridger strip and coextensive elongated member at juncture; With separable fastening element; Portion of bridger strip between panels; |
| Class: | 52 | STATIC STRUCTURES (E.G., BUILDINGS) |
| Subclass: | 466 | BRIDGER STRIP HIDING JUNCTURE OF PANELS; Cap; With separate anchor element; |
| Class: | 52 | STATIC STRUCTURES (E.G., BUILDINGS) |
| Subclass: | 477 | FACER HELD BY STIFFENER-TYPE FRAME; Self-supporting section (e.g., facing) attached to nonload bearing framing; Stonelike load bearing-type component; |
Known specimens:
| None known |
Drawings:
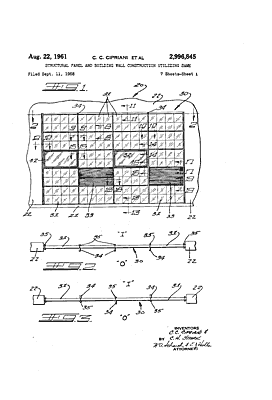
Page 1 |
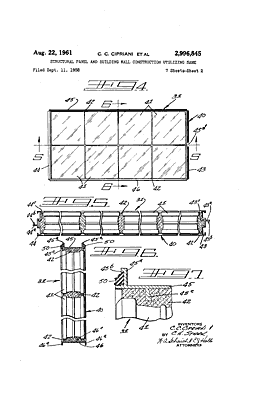
Page 2 |
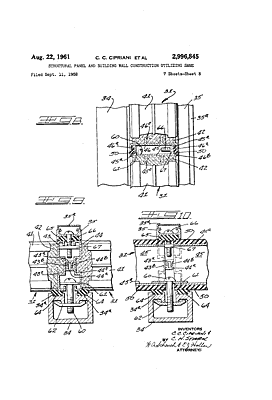
Page 3 |
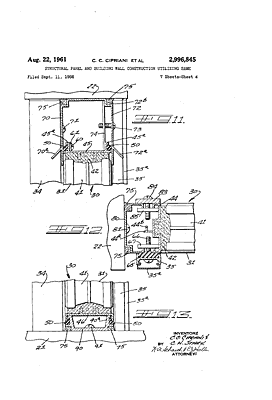
Page 4 |
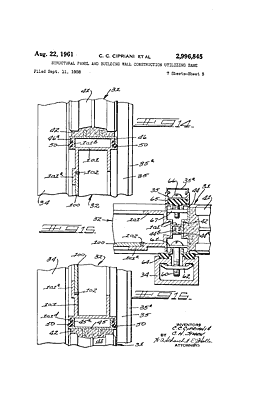
Page 5 |
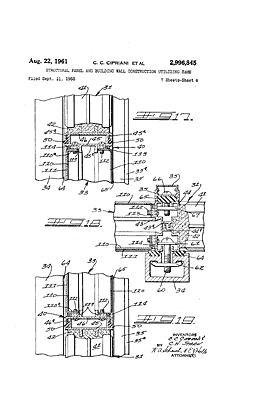
Page 6 |
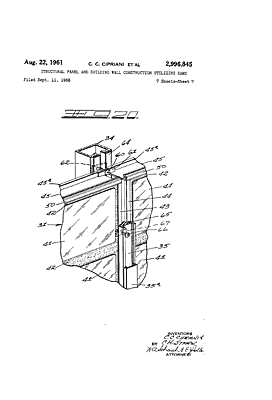
Page 7 |