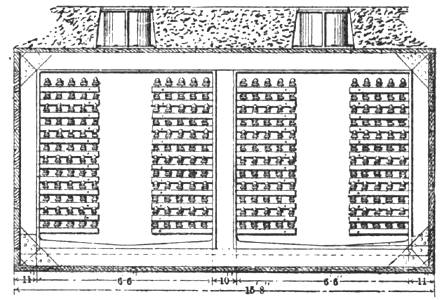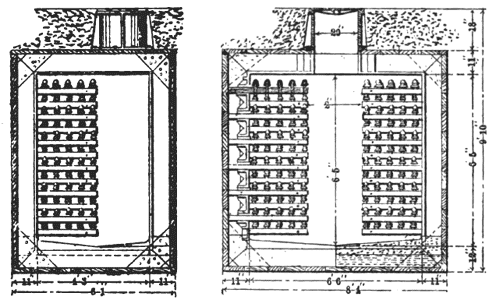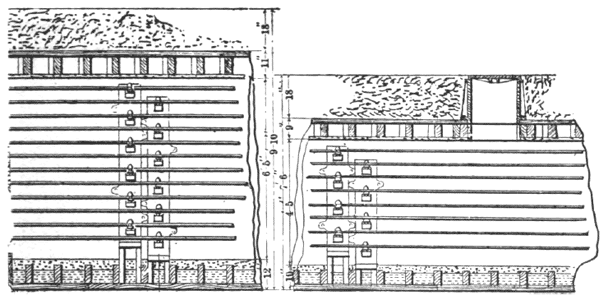[Trade Journal]
Publication: World's Fair Electrical Engineering
Chicago, IL, United States
vol. 1, no. 1, p. 1-8, col. 1
THE UNDERGROUND WORK.
BY FRED DE LAND.
Of the million visitors who have already inspected that wonderful World's Fair city, that will stand as the embodiment of the progress of civilization and of the arts and sciences in these closing years of the nineteenth century, the majority were impressed with the grandeur and the immensity of the work already accomplished, though seeing only the visible fruits of thought and skill and labor there displayed. For so broad does the scope of the enterprise appear, so inspiring the wonderful tasks thus far completed, that every fair-minded visitor becomes thoroughly imbued with a feeling of confidence that when the gates are thrown open this coming May he can share in an exposition, complete in every detail; a national affair that will not only add to the dignity and the honor of our country, but also advance its material prosperity through the interest that will be awakened among the other nations of the earth, when they, too, see what has been wrought by concentrated energy, intelligence and the skillful handling of the resources of this glorious Republic.
But talent and thought and skill have not only been expended in that which gratifies the vision of the superficial observer, or on that which instantly appeals to and satisfies the artistic sensibilities and critical taste of the thoughtful throngs who there find unsurpassed educational advantages. For beneath the greensward, the foot-paths, the roadways, and the buildings, there is a work, broad in scope, skillfully planned, modern in construction, that, though buried from sight, yet plays a most important part in the success of this grand exposition. A system of pipes and conduits more complete than can be found in any but the largest cities in the world, a sanitary system devised and planned to protect the comfort and the health of no less an aggregate number of visitors than 750,000, who may congregate within the gates at one time; a system that includes water, light, heat, power, sewerage and the other details that, unless properly projected, perfectly planned and honestly executed, would not only affect the financial prosperity of the enterprise, but what is of far greater moment, .seriously impair the health of the hundred thousand exhibitors and employes and interfere with the enjoyment of the crowds of visitors that are expected this year.
The sanitary engineer may find this portion of the exhibit the more attractive from his point of view, than much that is above the surface. The municipal engineers will here find food for profitable study, while to the electrical engineer the big subway and its connecting ducts will prove a most interesting sight. And yet this electrical subway forms but a small part of the vast network of piping extending in every direction, the ramifications of which are simply bewildering to the uninitiated, but forming a grand and instructive object lesson to the local engineers of modern cities.
For there are pipes from the city water system, the pipes for the system of fountains, and the Waukesha (drinking) water system. The storm-water sewer system, the pavement sewer system, and the Shone ejector, or main sewerage, system of piping. The pipes for compressed air, for gas, fuel, oil, steam heating, and for steam power; in fact whatever a modern city of 500,000 inhabitants would deem absolutely necessary to maintain a perfect sanitary condition, with every modern convenience, can be found at Jackson Park.
Water is the first element generally considered in laying out a city, and at Jackson Park there is a mile and a half of lake frontage; a body of water grand and sublime in its extent and its purity, inexhaustible in quantity; the one redeeming feature in an abandoned tract, a feature that proved to be the factor that solved the problem of how best to utilize this waste space. Lake Michigan thus became the basis of the fundamental idea in the general design of improvement over which the leading architects and landscape artists labored so effectually.
As one-third of this park area was below the level of the lake at high water, it was decided to form in the more depressed portions a system of lagoons or waterways having four outlets to the lake, and to use the material dredged up in elevating the adjacent ground and affording handsome terraces at comparatively slight expense, thus overcoming the preliminary obstacles to proper drainage. An inland water area of more than fifty acres was thus provided, over two million cubic yards of earth removed and placed where it would prove far more serviceable, and, within the short space of a few months, an ideal stretch of seemingly natural landscape formed, including a long, narrow island sixteen acres in extent, occupying the center of the lagoon, on which special trees and shrubbery have obtained a fine footing, and the shores of which are fringed with aquatic plants. To appreciate how perfectly the landscape artist has here performed his work it is only necessary to seek the pleasure of a trip in one of the electric launches that smoothly glides through these quiet waters and enjoy the restful repose that is inseparable from this exquisite scene.
The next step was to secure the requisite supply of drinking water that could be furnished free to all thirsty tourists. This was obtained under contract from the city, and from the Sixty-eighth street waterworks enters the grounds in a 36-inch main. Arrangements were also perfected for securing 50,000 gallons of Hygeia water daily, from the springs at Waukesha, Wisconsin, 102 miles distance, and supplying same to visitors at the slight expense of a cent for half a pint. The engineering features of this bit of enterprise are worthy of notice, for the water will be pumped from the overflow basin at the springs to a reservoir 8 miles distant from and 200 feet higher than the springs, and 416 feet above the level of the Exposition grounds, to which point it is expected to flow by gravity through a 6-inch steel pipe.
The water required for the fountains is taken from the lagoons and the necessary pressure obtained from the Worthington pumping station.
For carrying away the rainwater there is a system of piping leading from the roofs of the various buildings to the lagoons, while by another system of piping the surface water is drained from walks and roadways into catch basins and piped thence to wells from whence it is pumped into the lake.
The main sewerage system is an odorless one that includes the chemical treatment of the discharges which leave the fluids inert while the solids are pressed into cakes and burned under furnaces. Fuel oil is piped from Lima, Ohio, to a relay station at Whitings, Indiana, and flows thence into a big reservoir on the grounds. And natural gas will be piped into the grounds from the gas wells near Greentown, Indiana, a distance of about 150 miles.
Then there is the big electric subway, through which one can walk from Machinery hall to the Electricity building, or the Mines and Mining building, and from the bridge to the Manufactures, the Government and the Fisheries buildings. It is like a very long tunnel only in being beneath the surface. It is unlike a tunnel in that the top is at an average depth of only 20 inches below the surface; in having cemented walls, flooring and ceiling, in being nearly square, with no sign of arched ceiling, and above all in being perfectly lighted from one end to the other with 16 candle-power, 100-volt incandescent lamps placed in series across a section of the 500 volt-power circuit wires that are attached by glass insulators to the ceiling.
While this great underground wire container is always referred to as one subway, it really consists of five sections, each distinguished by the nature of service required of the electric conductors supported therein. Thus it starts from the power plant as a double subway and so continues nearly to the Electricity building, where one section branches off to the bridge connecting the main end of the Electricity building with the Manufactures building. Each section of this double subway is the same in size and appearance, being 6 feet 6 inches square, built of 2-inch tarred planking spiked to 3 by 8 inch timbers set twelve inches apart, and rendered fireproof by an inch coating of cement held in position by expanded metal lathing. The section of the double subway extending to the Electricity building is about sixteen hundred feet in length, and that extending to the bridge is about the same length. Then there is a section about half the width of the main subway that branches off from the latter near the Electricity building and passes to the Mines and Mining building, a distance of about three hundred and twenty feet to the west.
The carrying capacity of the subway is far in excess of any possible demand, and 240 large wires can be supported on glass insulators in either of the main sections, while provision is made for supporting telephone and fire alarm service cables containing innumerable circuits, these cables being laid against the wall. Bolted to the walls at the distance of every thirty feet are upright cast-iron frames with supporting sockets into which five-pin oak cross arms, 2-1/4 by 4 inches, are driven to a depth of seven inches and wedged therein. Each frame supports twelve cross-arms, each holding five locust pins to which are screwed a special form of double petticoated glass insulator, arranged to hold two wires each. By this arrangement 120 wires are placed on each set of cross arms, and as these cross arms face each other in the double subway, there is an insulator supporting capacity for 240 wires. In the branches and laterals this arrangement is gradually lessened from 120 wires to 40 wires.
 |
This subway does not pass under the waterways, but on approaching the two bridges is expanded out to a width corresponding to that of the bridge, underneath which the wires pass on twelve ten-pin cross arms supported on the bridge trusses. Here the wires are protected from mechanical injury, are but slightly exposed to the weather, are in a position where they can be seen by all visitors passing in electric launches, and the openings at the bridges afford a free access of air that insures good ventilation in the subway at all times.
From the bridge above mentioned the subway extends some three hundred feet to the portico of the Manufactures building, underneath which it is built in a straight line for the entire length of the west side of that building, a distance of 1,700 feet; then it passes under the north portico and over the United States Government building, a total distance of about seven hundred feet, then to the bridge connecting the Fisheries building, where it ends. The total length of these sections is about two thousand nine hundred feet, and, while starting with 240 insulators, ends with but 40.
 |
The total length of all sections of the subway is about seven thousand feet, and entrances are effected through trap doors in the several buildings to which they are connected, and also through 1,500 manholes.
Connecting directly or indirectly with this subway are nearly sixty miles of 6-inch pump logs, placed in trenches. The first ducts laid were assigned to the telephone, telegraph and fire alarm and police signal service wires, and it was then planned to utilize the superstructure of the elevated roadway for some of the arc, incandescent and power circuits, but later on this plan was abandoned and thirty-three miles more of pump logs utilized.
From the accompanying illustrations can be gained a fair idea of the appearance of this subway, and also how the many conductors will appear when all are in position.
CONDUCTORS FOR THE SUBWAY.—The contract for the circuit wires for the electric power circuits has not yet been given out, but it is estimated that conductors approximating in carrying capacity 200,000 feet of 4-0 B. & S. wire will be required.
For fire alarm and police signal service the first contract was secured by the Okonite company, and called for 75,000 feet of a rubber-covered and braided No. 14 B. S. copper conductor, having an outside diameter of 6/32-inch; also 75,000 feet of double twisted No. 14 B. S. conductors, braided in two colors. Later the Safety Wire Company secured a contract for similar conductors for the fire alarm and police signal service, which included 200,000 feet of each of the two specified above.
For the telephone circuits, the New York Safety Insulated Wire Company have furnished telephone cables for main distributors equivalent to 750,000 feet of metallic circuit. These wires, of No. 14 B. S. gauge, have an outside diameter of 4/32-inch, are double-twisted, made up into cables and covered with one layer of jute and two layers of tape. For branch conductors about 100,000 feet of the same size wire and insulation, each wire being separately braided and the two then twisted together, have been furnished by the Safety Wire Company.
For the arc light circuits about 264 miles of No. 8 stranded (B. W. G.) copper conductor is being supplied by the Safety company. That portion used in the ducts has a lead-covered rubber insulation, making the total diameter 3/4 of an inch and the portion strung in the subway will have a 1/2-inch outside rubber insulation.
For the incandescent circuits the New York Insulated Wire Company are supplying several hundred miles of Grimshaw wires of various sizes that will be used in connection with the Westinghouse installation. Of smaller sizes of Grimshaw wire there will be several million feet used in the buildings, while for main feeder wires about half a million feet of larger sizes will be required.
 |
In conclusion let me add that it must not be assumed that the engineers who placed this vast network of piping underground encountered no difficulties, or that it was merely a question of digging a hole anywhere in a great park. On the contrary, almost as much care had to be exercised as is necessary when doing similar work in a great city. For even after the main buildings were located there were reassignments in state and foreign locations, there were roadways and footpaths to be changed, and small but snaky tree roots to be pulled out. And then the stormy weather that prevailed during the first half of the year seriously interfered with all outdoor work. And though this long, triangular stretch of ground that is located but seven miles south of the down-town district is officially known as Jackson Park, yet two years ago, excepting the few acres at the northern extremity that gave promise of becoming an attractive pleasure ground, this so-called park was practically a flat, dreary waste of loose sand, with no picturesque elevations of surface, but here and there marshy spots of stagnant water, sloughs dangerous to cross, bordered with coarse underbrush, rank vegetation and stubby, shapeless trees. A section bounded on the east by a great expanse of water, which for ages past had washed up the cold and cruel coating of dull, pitiless sand that was shifted hither and thither by every wind, and under its remorseless weight burying all tender vegetation; successive waves of sand that formed the only irregularity in the low, marshy tract. Such was the condition of affairs when the engineering staff planned the work that today is simply ,''out of sight.''
